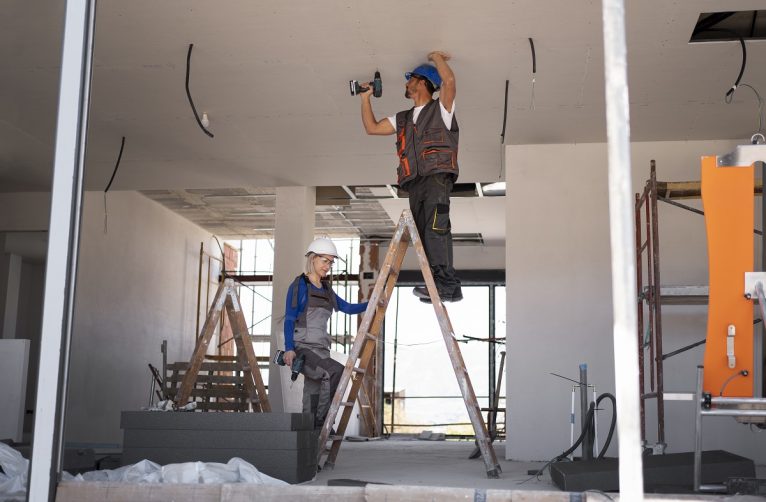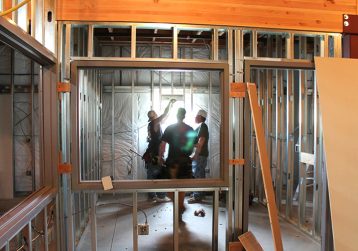How to Calculate Office Space For Your Business Needs?
By admin February 3, 2025 0
Calculating the right size for office space is critical when preparing for an office establishment or renovation, whether leasing or purchasing new office space. Your business’ success depends on a proper understanding of business space needs. You need to make wise decisions as small space can make the office space look congested and compact, and large office space is an unnecessary expense. So, creating an ideal working space in your office plays a crucial role for your team members. Let’s understand how to calculate the office space that meets your business needs.
1. Understand the Factors Affecting Office Space Requirements
Before beginning the measurement process, you must learn about the various elements determining your required remodeling office space. These factors include:
Number of Employees
Every employee in your company requires a personal space in the office. Therefore, studies show that each employee needs a dedicated yet precise area measurement to perform their job role effectively.
Type of Work
Do you operate a solo-based office setup, or does your team collaborate extensively? Design choices for your workspace directly influence the amount of room you need.
Office Layout and Design
What kind of office design elements do you need in your workplace, for example, separate cubicles, shared workstation setups, enclosed meeting rooms, and designated eating areas? Your space requirements will be affected by all the factors mentioned.
Future Growth
This is the most important factor to consider. Will your organization require additional team members during the coming months or years? So answer this question for yourself as this needs a thoughtful consideration of extra capacity.
2. Calculate the Space Per Employee
It is suggested that a workspace should offer between 100 to 200 square feet for each team member. Therefore, the precise space per employee can change depending on your work environment style and organizational purposes.
Traditional Offices: For private offices, you might need more space per employee (around 150-250 square feet per person).
Open-Plan Offices: Organizations with open-plan floor spaces must allocate 100-150 square feet per worker as their minimum requirement.
Creative/Collaborative Spaces: Additional square footage must be factored into your design if you want more collaboration areas, space, meeting rooms, or lounge areas.
3. Account for Shared Spaces
Office spaces are not just about desks. You also need to account for shared spaces such as:
Meeting Rooms: Your organization needs one or multiple meeting rooms based on your number of staff members and their meeting frequency. Calculated space requirements for meeting rooms typically range between 150 and 300 square feet each.
Break Rooms: A well-designed break space in the office incentivizes employees to take rest from their work duties during needed breaks. Occupying space from 100 to 200 square feet.
Restrooms: Allow enough space for restrooms according to your employee numbers in the office.
Storage Areas: Maintain separate storage space for both equipment and documentation and additional materials inside the workspace.
4. Calculate Total Office Space
After you get the estimate of how much space your office needs, you can easily calculate the area measurements your office needs. Here’s a basic formula:
Office Space Requirement = (Number of Employees x Space per Employee) + Shared Spaces
For example:
20 employees x 150 square feet = 3,000 square feet for employees.
Then, 500 square feet will be added for meeting rooms, storage, and employee break spaces.
The total office space required is 3,500 square feet.
5. Consider Your Office’s Purpose
You should consider the purpose of your office before planning the space.
Co-working Spaces: If you are planning for a co-working space that usually requires less floor area per individual but a larger space for interactive collaboration among users.
Client-Facing Offices: If you are planning for a client-facing office, then you may need additional space for client-waiting areas and meeting rooms. This will also require a comfortable furniture selection when it operates as a front-facing entity.
6. Don’t Forget Future Growth
Every business needs expansion at times, and for that, you must plan your office space to meet your future goals because growth is inevitable. Here are a few tips:
Leave Some Space for Growth: Always leave some space to prepare for upcoming hires for your company. If you are leasing office space, then choose offices with double the space you require. Aim for at least 20-30% more space than your recent needs.
Flexible Space: For future growth, ensure that furniture and partitions are movable. So, consider a flexible office layout that can be adapted as your team grows.
7. Work with a Professional
If you can’t calculate how much office space you need, then hire a professional office refurbishment contractor or office renovation company to get a better idea of how to design your office space layout. A commercial office contractor can help you with tailored advice based on your business goals, needs, industry trends, and local markets.
Ask Yourself the Following Questions:
- How many employees do I have currently, and how many do I plan to hire soon?
- What work environment do I require, an open-plan or private office space?
- What kind of shared spaces will my team need: a meeting room, break room, or storage room?
- Will I provide dedicated desks or one single desk model for employees
- How much space should I leave for future growth?
- Can I add staff in the next 12 to 24 months?
By answering these questions, you will have a clearer idea of how much office space you’ll need and whether it will support your team and accommodate future expansion.
In Conclusion:
By analyzing all these above points, you can calculate how much space you will need for your office. However, it is also essential that you consider a workspace that is comfortable and your team has their personal space for greater productivity. This will boost employee satisfaction. If you are unable to decide or calculate how much office space do I need, then you can contact Contracting Ontario for commercial refurbishment services.
You can contact us for an office renovation service consultation or to explore additional resources. We will help you choose the best office space that supports your business goals while staying within budget.
FAQ’s
How do I figure out how much office space I’ll need?
- Counting the number of employees, deciding if you need an open or private workspace, and considering extra space for restrooms, meeting rooms, storage, or break rooms will all help you calculate how much office space you need. Remember to leave enough space for future expansion or if you need Building maintenance services. Therefore, 100 to 150 square feet per employee is a good general rule.
Can I reduce office space requirements if my team sometimes works remotely?
Yes! If your team works hybrid, you can reduce your office space needs. Also, ensure you have enough space to work whenever they work from the office. You can calculate the space required based on how often employees work in the office rather than remotely.
How Many People Fit in a 1,000 Sq. Ft. Office?
In a 1,000 sq. ft. office space, 2 to 12 people can easily fit, taking an average of 100-150 square feet per person. However, the total number can vary based on the office layout and the type of work.
How much space does each employee need?
A guide says a business must allocate 100 to 150 square feet per employee in an office area. However, it can vary depending on the work type and office layout. Depending on the work, your office may need more than 150 to 250 square feet per employee.
How much extra space should I leave for future growth?
You may leave about 20-30% extra space for future growth. This allows you to accommodate more employees and new teams or expand shared spaces.
Large Office – 200 to 400 sq. ft.
Medium Office – 150 to 250 sq. ft.
Small Office – 90 to 150 sq. ft.
What should I do if I’m unsure how much space my business needs?
If you’re not sure how to calculate your office space, consider consulting commercial refurbishment contractors or professional office designers. They are professional and have experience dealing with similar cases. They can help you assess your needs and decide based on your team, industry, and future goals. Contact Contracting Ontario if you want to learn more about commercial office renovation.
Contact us for more renovation services like basement remodeling contractors and Office Renovation Contractor in Toronto, and more.
Read More: https://www.contractingontario.ca/how-much-does-it-cost-to-open-a-retail-store-in-canada/
CATEGORIES
- Building Maintenance (1)
- Commercial Renovation (7)
- General Contracting (7)
- Home Improvement (5)
- Residential Renovation (3)
- Retail Renovation (2)
- Useful Tips (6)
















