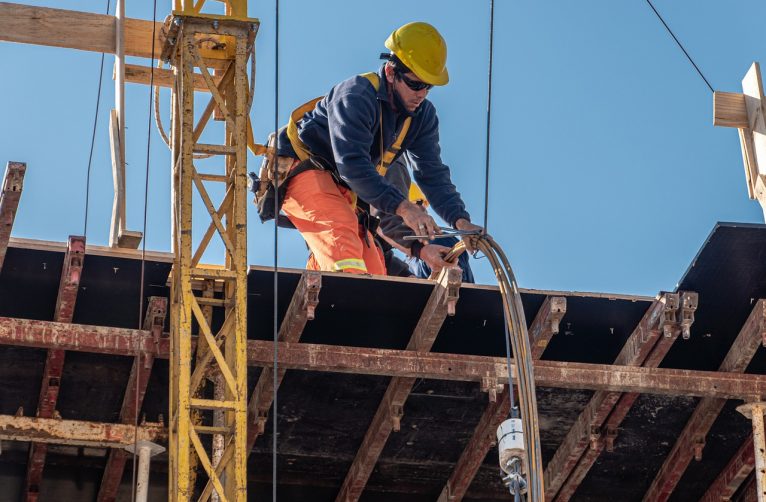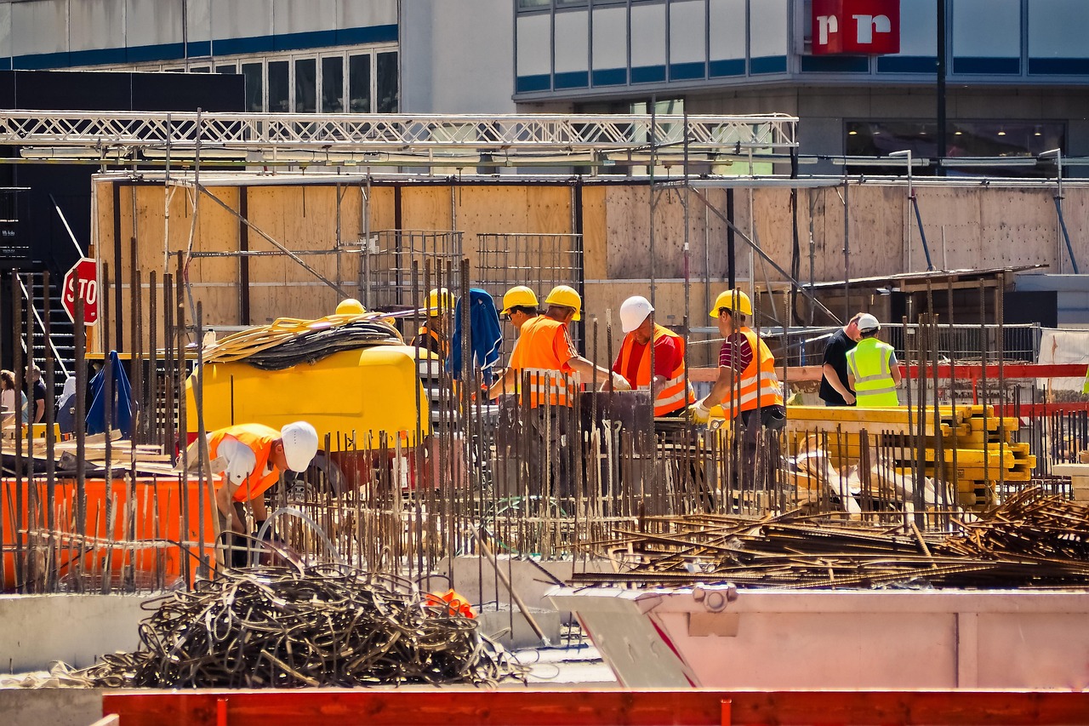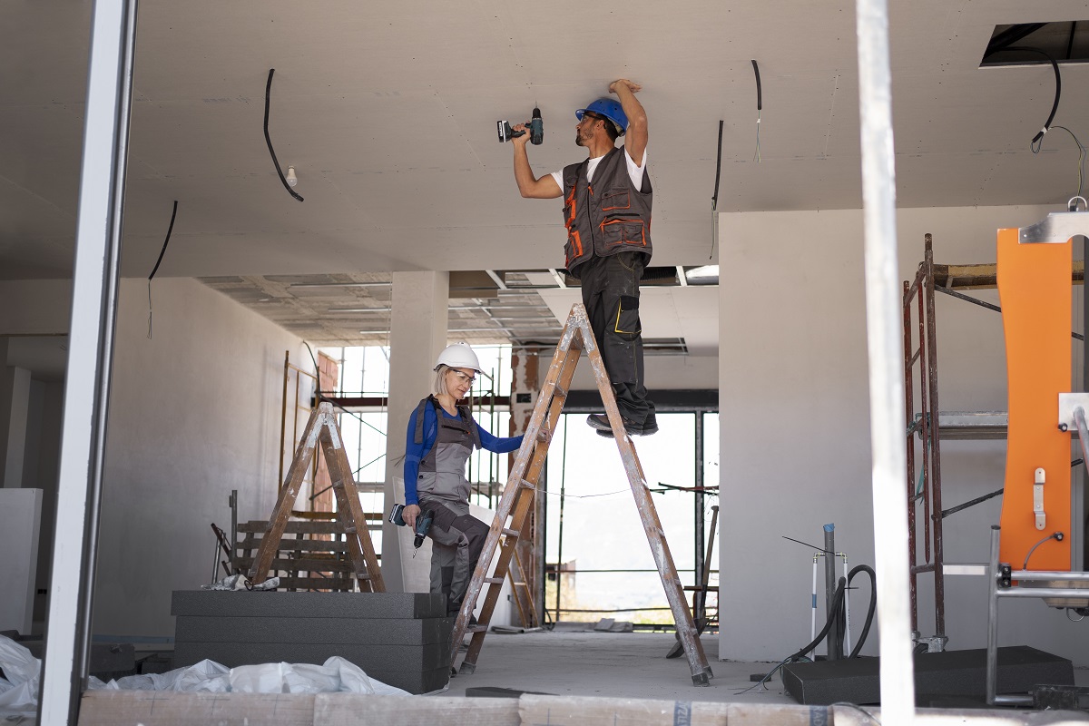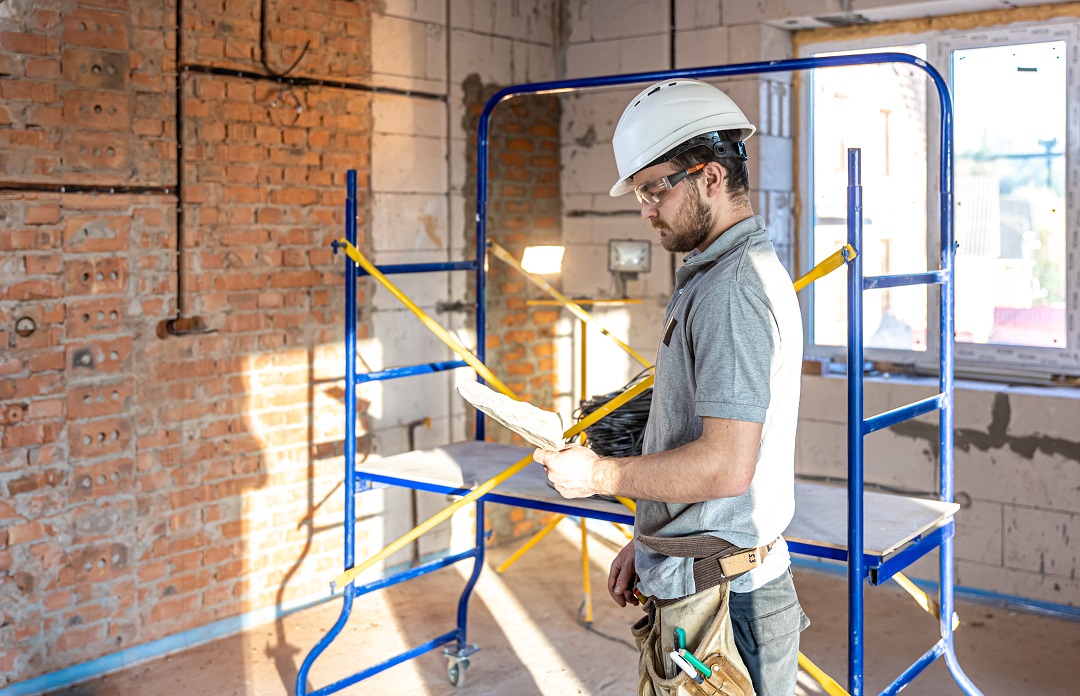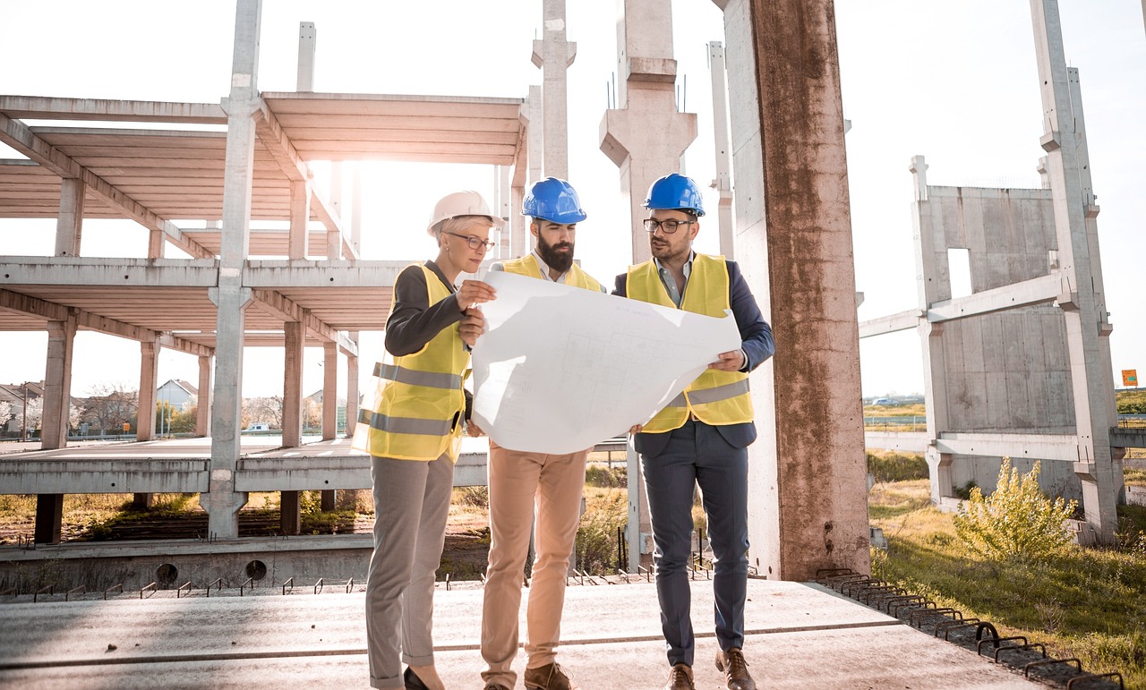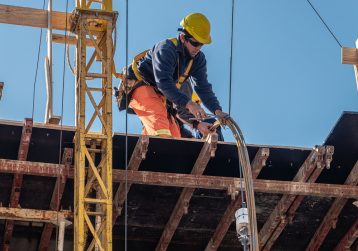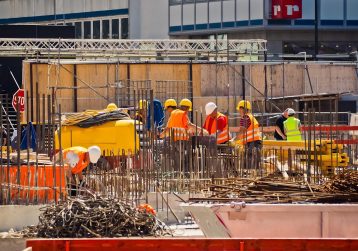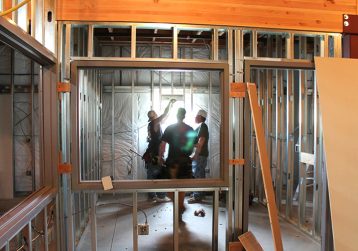Cost of Constructing an Industrial Building in Canada
By admin February 3, 2025 0
Constructing an industrial building is a major undertaking, whether you’re planning to construct a warehouse or a distribution center. You should know that construction costs must be carefully estimated to stay within budget. Therefore, the cost of constructing an industrial building general contractor in Toronto depends on many factors, and it is also essential to understand these elements for proper planning and budgeting.
In this blog, we’ll discuss some of the methods of estimating the cost of commercial construction of industrial buildings in Canada, along with common costs related to such projects.
1. Analogous Estimation Method
This cost estimation method is termed the analogous method, or top-down estimation, which can provide facility rating projects with an easy way of budget estimation. In analogous estimating, you would analyze current work against comparable projects that have been accomplished. You can calculate the current project cost by examining data from previous jobs that share similar project characteristics and dimensions.
Identify Similar Projects: identify projects that show comparable features in design structure and degree of complexity and scope.
Compare Data: Review cost data related to previous projects to estimate your current project expenses.
Adjust for Differences: Procedures need refinement to account for exceptional elements within the current project scope, including location factors, market dynamics, and construction materials.
Pros:
- Fast and easy to implement.
- It works effectively while requiring the least project information and also the needs of the project’s resources.
- The analytical method functions effectively during initial project phases despite sparse project information.
Cons:
- It is not very accurate, especially for more complex or individual projects.
- This method uses past data; however, it fails to present the dynamics of the current market.
2. Bottom-Up Estimating Method
The bottom-up method provides precise results by bringing detailed assessment to project estimations. Projects are split into discrete smaller units, such as excavation, followed by foundation construction and structural building phases to estimate individual costs before calculating the total price. A sum of individual component costs contributes to the overall project cost.
Divide the Project: An entire construction project needs to be divided into distinct individual work packages and associated tasks.
Determine Costs for Each Task: The analysis calls for direct costs to be calculated in terms of materials, labour, and machines, as well as indirect costs for overheads and the costs of permits.
Sum the Costs: The project’s total cost emerges by combining the costs from every task.
Pros:
- The system achieves precise measurements.
- Project needs become variables that the methodology incorporates for specific requirements.
- Ideal for complex or detailed projects.
Cons:
- Time-consuming and resource-intensive.
- A complete understanding of project procedures alongside construction operations remains necessary.
3. Parametric Estimating Method
Historical data and statistical relationships with project parameters allow for cost estimation through parametric methods. This estimating technique involves selecting key cost-determining variables, such as square footage, building height, and floor count. These variables are then used along with data from previous projects to generate accurate cost estimates.
Identify Parameters: Technical staff needs to recognize the main elements that drive construction costs, including building dimensions, room counts, and floor classification.
Use Historical Data: The estimator can analyze cost metrics by using data points from previous building projects with similar elements.
Calculate Cost: When applied to measurement parameters, a cost per unit value (for instance, the cost per square foot) yields an estimated project cost.
Pros:
- The technique delivers rapid cost estimates under defined project parameters.
- The method works best when it can utilize previously collected data from related projects.
- The calculation method delivers an estimated cost statement at an acceptable level of speed along with reasonable prediction accuracy.
Cons:
- The approach lacks complete coverage of factors together with distinct project requirements.
- This approach depends extensively on old information that can occasionally be useless in recent situations.
4. Expert Judgment Method
Professionals with experience in construction, including contractors, architects, and engineers, apply their field knowledge through expert judgment methods. Building estimations emerge from their previous expertise along with past experiences.
Consult Experts: Request feedback from people who have worked on projects similar to this one.
Obtain Estimates: Experts decide estimated costs by applying their knowledge and expertise to the task along with their assessment of project complexity.
Pros:
- Knowledge of construction details comes from experts who bring a practical understanding of project requirements and building complexity.
- The estimation method can benefit projects with distinctive properties when no other data is accessible or exists.
Cons:
- Exploration of costs varies between different subject matter experts.
- Since professional estimates depend on personal judgment, they become subjective to biases that each expert brings to the estimation process.
5. Progressive Method
The Progressive Method involves estimating costs in stages. As each stage of the construction progresses, costs are calculated and updated based on the work completed.
Pros
- This method allows for continual updates, which helps adjust for changes as the project progresses.
- Allows for better risk management
- Better management of the budget
- Useful for large or long-term projects where changes are likely to occur.
Cons:
- Take a lot of time
- This additional time requirement could lead to delays in the project
- Requires detailed planning
Factors that Affect Construction Costs
1. Location
The location affects both land prices and labour costs. Urban areas, typically have higher costs, while smaller towns or rural areas are more affordable.
2. Building Size
Larger facilities require more materials, labour, and time, making them more expensive. The space you need for operations and future growth should guide the size of your building.
3. Design and Building Type
The design and purpose of the building can highly impact the cost. Basic warehouses are cheaper to construct, while specialized food processing or manufacturing facilities require more complex designs and systems.
4. Materials and Construction Methods
The choice of raw materials can impact the cost of construction and energy efficiency. High-energy-efficient choices can have the benefit of higher upfront costs and reduce long-term operational expenses. So, it is essential to choose the materials with proper knowledge.
5. Labour and Skilled Trades
Labour costs could also vary with location as well as trades needed, so places like urban areas can have a high labour rate, and rural areas may require professional workers, which could again delay the process.
6. Permits and Regulatory Requirements
Construction permits, zoning approvals, and environmental assessments are important and can add both time and cost to the project. So, it is better to understand the local regulations to help avoid unexpected delays.
7. Infrastructure and Utilities
Access to utilities like water, electricity, sewage systems, and infrastructure like roads and parking is essential. Infrastructure development may be required if your site lacks these services.
8. Site Preparation and Land Development
Site preparation, such as clearing land, grading, or soil stabilization, can add to the cost. The condition of the land, whether raw or previously developed, will impact the budget.
9. Timeframe and Delays
Construction delays can increase costs due to weather, supply chain issues, or unforeseen complications. Proper planning and experienced contractors can minimize delays.
Why Estimating the Cost for Industrial Building is Crucial?
Estimating costs is essential for successfully completing an industrial Toronto building construction project. An accurate estimate helps you stay on budget, meet deadlines, and secure the right financing. It’s crucial for any construction project. To ensure a smooth process from start to finish, consider all factors, including materials, designs, and insurance, so there are no pitfalls along the way.
Tips to Create an Accurate Estimate
Having accurate knowledge of the current cost of commercial properties in the market is necessary. This also helps with a rough estimation of the industrial commercial building‘ value. Therefore, every building is constructed uniquely, so the costs can vary significantly.
Consult with Local Experts
You can also visit or contact the contractors and engineers for more accurate cost estimations. Get in touch with local contractors, architects, and engineers who have the knowledge and experience in constructing industrial buildings. They will give you the market cost as of today and a much better estimate that reflects the current situation in the area, as well as the regulations and trends of the industry. Contact Contracting Ontario for your project cost estimation.
Find Out the Market Prices
Research the market prices in your area to understand cost estimation clearly. This will help you make informed decisions for your project.
Identify The Characteristics of the Building
Ensure you consider the characteristics of the building, including the property’s location, building size, condition, materials used, and equipment. These factors can significantly impact construction costs.
For example, if the building is larger, older, or has more expensive finishes, the construction costs may differ from your estimate.
With this information, you will get a more reliable and accurate estimate of the cost of industrial building in Canada.
In Conclusion:
Cost estimation is essential when you embark on a project. The construction cost in Canada can vary depending on various factors. Also, a professional contractor can manage all your project hurdles easily. With a professional contractor working by your side, you can be sure that your project is well-managed and you will receive good results.
Therefore, if you want to renovate your building or start from scratch, we at Contracting Ontario are experts in managing and coordinating the entire construction project process. We manage the design process carefully and long-term maintenance costs so that your project stays within budget while meeting your business goals and operations. Call us today to discuss the details of your project or want Toronto building maintenance services.
Contact us for more renovation services like basement remodeling contractors and Office Renovation Contractor in Toronto, and more.
Read More- https://www.contractingontario.ca/guide-to-building-a-manufacturing-facility-in-ontario/
CATEGORIES
- Building Maintenance (1)
- Commercial Renovation (7)
- General Contracting (7)
- Home Improvement (5)
- Residential Renovation (3)
- Retail Renovation (2)
- Useful Tips (6)

