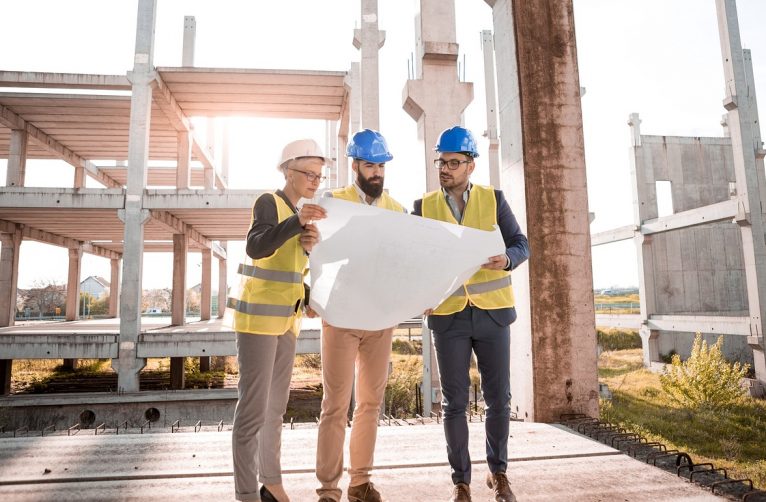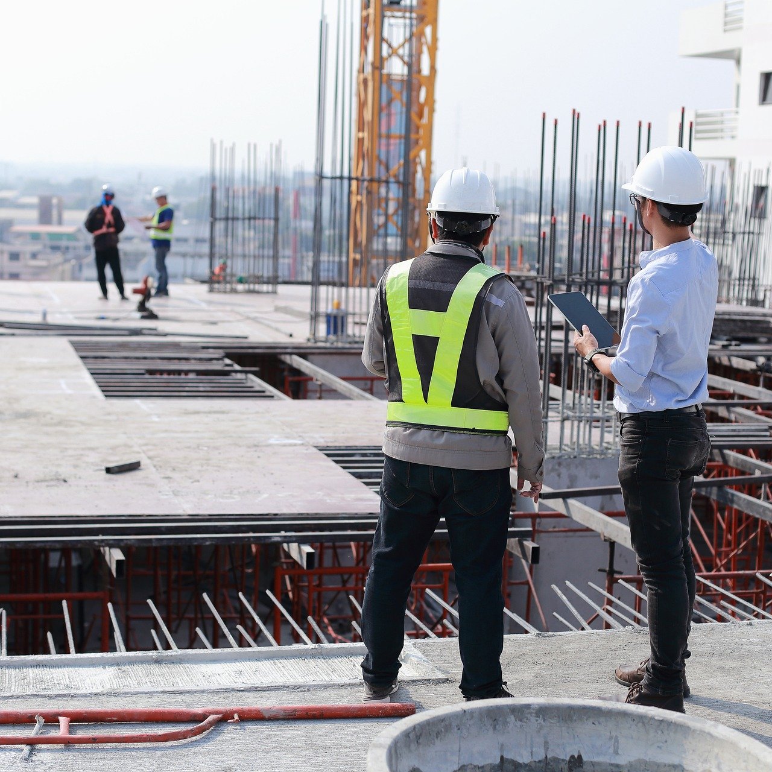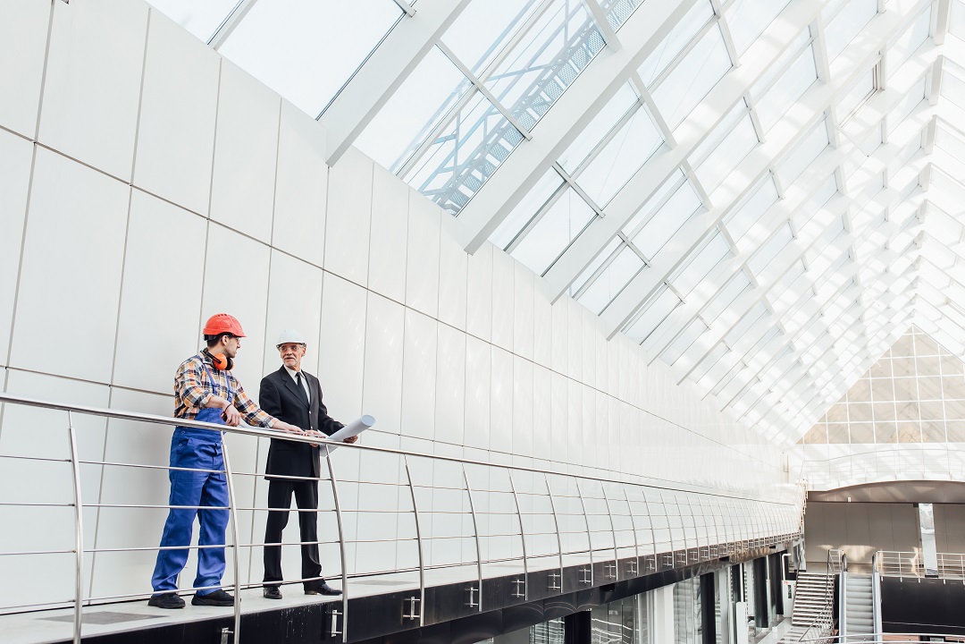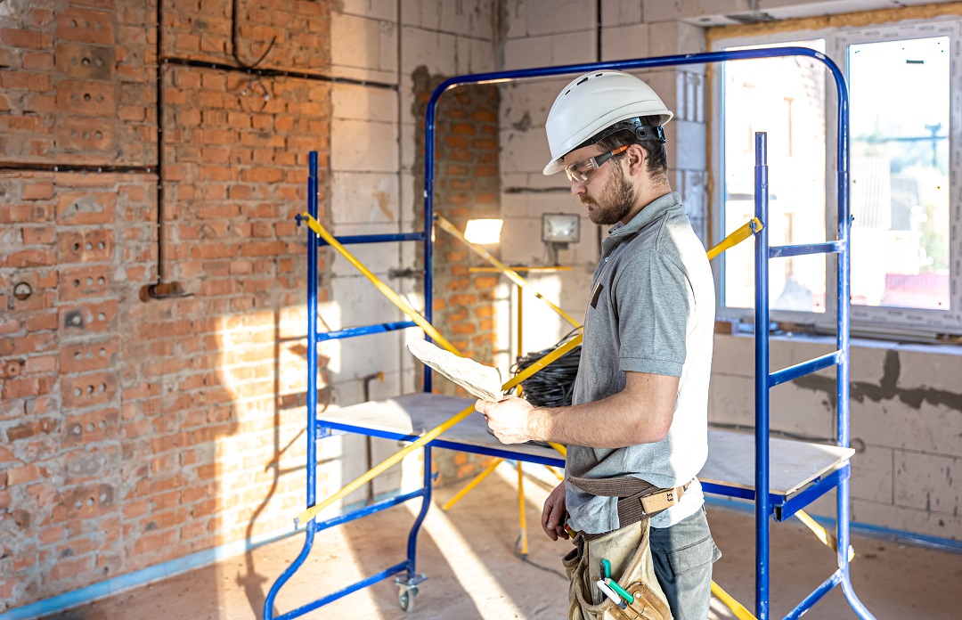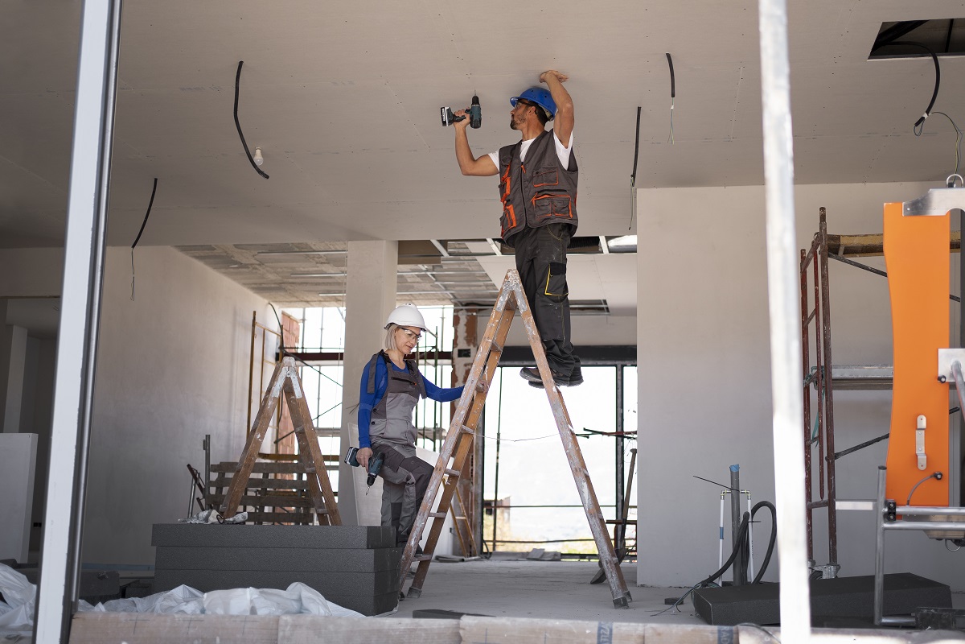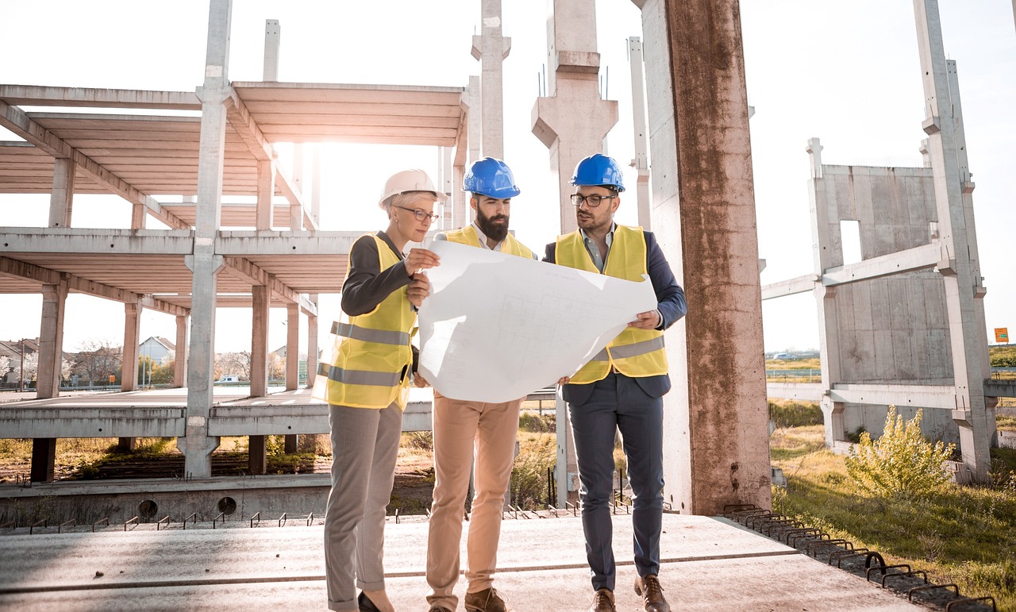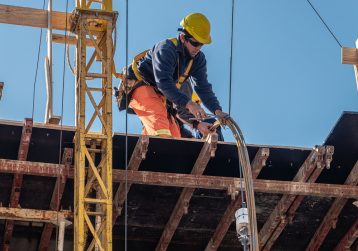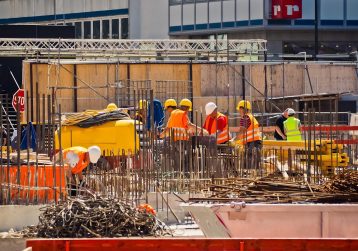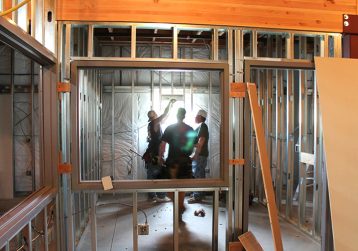The Complete Guide to Retail Construction
By admin February 3, 2025 0
Retail construction can be a daunting task for beginners in the field. It may seem straightforward, but there is much more to it. You need to focus not only on running a retail store but also on the construction and creation part. If you plan to construct or renovate a retail space, you should know that the construction process can be daunting. Regardless of whether you’re beginning from the ground up or working on a retail renovation in Toronto, it’s an intensive process that needs the best team on your side to make the project flow flawlessly and complete on time. Here is a complete guide to ensure a smooth retail construction process, from choosing the right building contractor to understanding your business goals in bringing your vision to life.
What is Retail Construction?
The process of constructing and remodelling areas for commercial retail is known as retail construction, and the person who manages it is called commercial retail contractors. This covers everything from building brand-new stores to completely renovating existing retail stores. Planning, designing, building, and finishing touches are steps to prepare a structure for public use.
Therefore, it’s crucial to engage with experiencedtop retail construction companiesand contractors who know the particular requirements of commercial spaces when hiring experts for your retail space. This includes planning and creating a customer-attracting, aesthetically beautiful space that complies with all regional architectural norms and standards.
The Stages of Retail Construction
Retail construction can seem like a complicated process, but breaking it down into manageable stages makes it much easier to understand. Here are the steps:
1. Planning and Design
This is the first phase of retail construction. During this period, you will develop a purposeful design for your space. You need to work closely with a retail renovation contractor and designer to create a functional layout that is on-brand and meets local building codes. After choosing your materials, you need to decide on the design elements and the colours. Let the professional general construction retail experts handle your retail designing part, as they can bring years of experience and both functionality and visual attractiveness.
2. Permitting and Approvals
Secondly, you must get all the essential permits and specific project approvals. This is a must before any construction project begins. It is essential to secure the necessary permits and approvals. This may include zoning permits together with building permits alongside various regulatory approvals, which comprise basic requirements for the project. Also, working with a professional contractor who understands and can handle the specific building codes needed to build a retail space is crucial. A retail general contractor can manage the process well and take responsibility for obtaining the necessary authorization before starting the construction project.
3. Construction Phase
Construction begins as soon as your plans and permits are finalized. Then, the phase begins with the site preparation, framing, plumbing, electrical work, and the installation of essential structural components. Commercial General construction retail companies will work with subcontractors who guarantee the facility is secure, safe, and prepared for interior design work.
4. Interior Build-Out
In this phase, the major focus is on creating functional spaces supporting your business operations. This includes all the interior parts, whether you want to add shelves or fit a kitchen. This phase includes all the last touches to the retail space. If you work with a professional retail build-out contractor, they ensure the space is tailored to your business space and needs, from the layout to the materials used.
5. Finishing Touches and Inspections
So, this is the final phase of your retail construction. This phase includes all the final touches involving giving more details to the remaining, such as signage, lighting, and fixtures. Also, you must do the final inspection to see if the space meets your needs, supports your business operations, and meets safety and compliance standards.
What is the Role of Retail Renovation Toronto?
To completely transform your retail space, a trusted Retail office renovation Toronto company must be contacted. Undoubtedly, Toronto has a dynamic retail scene, and many local contractors specialize in adapting retail spaces for the city’s unique commercial environment. A specialized retail renovation contractor can help create a space that suits your needs while ensuring compliance with local regulations.
What are the Various Types of Retail Store Layouts?
1. Grid Layout
It is a simple, rectangular layout where products are organized in parallel aisles. This layout is easy to navigate and works wonders for stocking large quantities of goods. Therefore, it is most common in supermarkets.
2. Loop Layout
A circular or oval layout, also known as a racetrack layout, guides customers along a specific path, often leading them through most areas of the store. This layout allows customers to check more products while shopping and encourages more sales. This is commonly used in department stores or big box retailers.
3. Free-Flow Layout
This open layout without a particular layout or path allows customers to explore at their own pace. This offers more flexibility and encourages customers to see more products and buy. This is common in boutiques and high-end stores.
4. Herringbone Layout
In this layout, the store’s products are arranged at an angle to the walls, like a herringbone pattern. This is useful because it creates a dynamic flow and can make compact spaces feel larger. This is used in fashion and furniture stores.
5. Diagonal Layout
The store’s displays and shelves are organized diagonally to guide customers in a specific direction. It creates a sense of movement and urgency and is often used in clothing and electronics stores.
Who is Involved in a Retail Construction Project?
A retail construction project involves many players in a retail construction project. Here’s a breakdown of who is involved:
Retail Owner
The owner will set the project goals, including budget, timeline, and final designs and constructions. The owner sets the way for everything to align with the business needs and goals.
Project Manager
The project manager oversees the entire project from start to finish. Overall, they handle everything from scheduling to budgeting and communication to coordination between the parties involved in the project. The project manager ensures that everything runs smoothly and on track and that the project is completed on time and within the budget.
Architect
The architect here has the role of designing the layout and checking for the retail space, ensuring that the space is appealing aesthetically, functional, and meets the local codes. With the help of an architect, the owner’s vision comes to a plan and then in the construction process.
Retail Designer
A retail designer specializes in designing the interior space of the store. This process makes the store look more engaging and attractive for customers to elevate their experience and store branding. A designer ensures that the space resonates with the brand’s unique identity and creates a positive customer shopping experience.
General Contractor
A general contractor manages the entire construction process, including hiring subcontractors, sourcing materials, and ensuring the construction meets all regulations.
Engineers
Engineering experts make retail space plans while verifying that buildings adhere to safety requirements and building standards. The contractors perform site inspections, structural system analysis, and mechanical, electrical, and plumbing systems integration.
FF&E
The commercial gear required to establish and outfit a store includes furniture, fixtures, and various pieces of equipment classified as FF&E. The supplies allow companies to transform unused space into practical retail establishments with attractive features.
Landscaper Designer
This designer handles the store’s exterior, including outdoor space parking lots and signage. Therefore, a well-designed exterior space can make the store appealing and attract more customers.
How to Choose the Right Retail Construction Company
Check Experience in Retail Construction: Confirm that the company delivers expert commercial retail project expertise from minor remodels to complete build-outs.
Research Reputable Companies: Choose retail construction companies that lead their industry sector.
Review Reviews and Case Studies: Assess the company’s performance on similar projects by studying customer feedback and requesting case studies.
Examine the Portfolio: Review their project portfolio specifically designed for projects similar to yours.
Consider Experience with Retail Build-Out Contractors: Select a company that is proficient in dealing with retail build-out contractors who specialize in transforming retail stores to meet specific commercial requirements.
Check Services Offered: Ensure the contracting company possesses capabilities to oversee every aspect of your project, ranging from site development through approvals leading to interior work completion.
Evaluate Project Management Skills: The company should exhibit skills to properly supervise subcontractors while upholding both budget requirements and maintaining project timelines.
How Much Does it Cost to Build a Retail Store in Toronto?
The cost of constructing a retail store in Toronto usually depends on several factors, such as location, store size, design complexity, and whether it’s a new build or a renovation of an existing space. Contact Contracting Ontario GTA for more information.
In Conclusion:
Retail construction is often technically challenging, yet strong collaboration with qualified professionals, combined with proper strategic preparation, leads to substantial benefits for your business growth. When you partner with retail renovation contractors and retail general contractors, you will create a space that sustains enduringly and drives positive customer experiences. Retail construction contractors also play a vital role in the development and growth of communities by meeting the customers’ unique needs.
At Contracting Ontario, we specialize in a wide range of construction and contracting services. We are a trusted choice for a variety of clients. Contact us for your next project. Reach out to us today!
Contact us for more renovation services like basement remodeling contractors and Office Renovation Contractor in Toronto, and more.
Read More: Choosing a General Contractor for your next project!
CATEGORIES
- Building Maintenance (1)
- Commercial Renovation (7)
- General Contracting (7)
- Home Improvement (5)
- Residential Renovation (3)
- Retail Renovation (2)
- Useful Tips (6)

